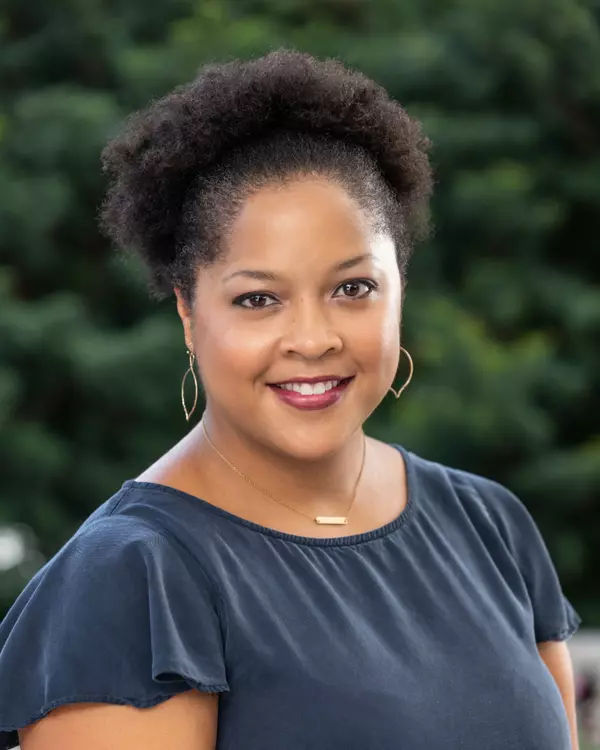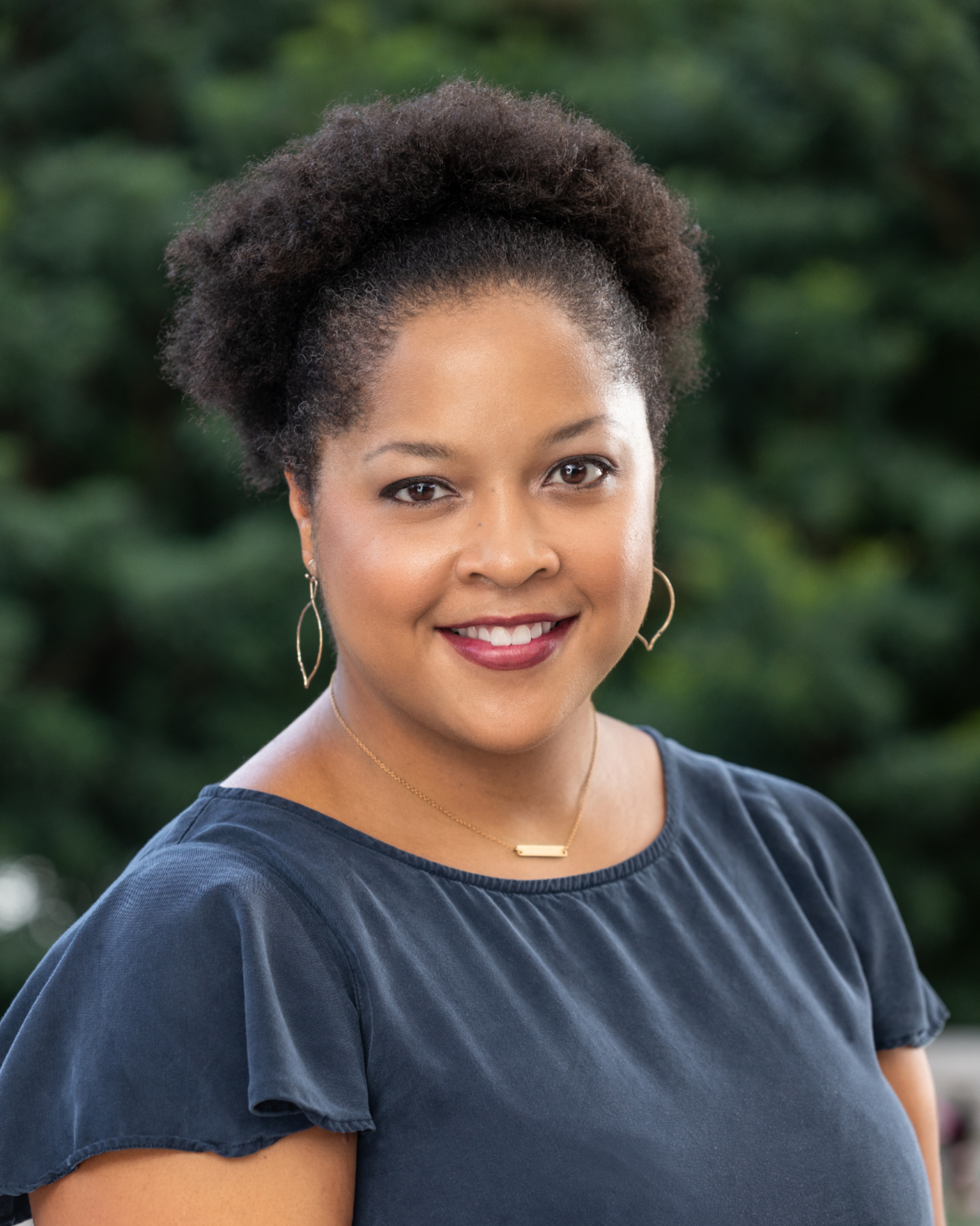$995,000
$1,099,000
9.5%For more information regarding the value of a property, please contact us for a free consultation.
309 W WILLIAM DAVID Pkwy Metairie, LA 70005
4 Beds
7 Baths
5,190 SqFt
Key Details
Sold Price $995,000
Property Type Single Family Home
Sub Type Detached
Listing Status Sold
Purchase Type For Sale
Square Footage 5,190 sqft
Price per Sqft $191
Subdivision William David Parkway
MLS Listing ID 2480457
Sold Date 03/31/25
Style Traditional
Bedrooms 4
Full Baths 5
Half Baths 2
Construction Status Excellent
HOA Y/N No
Year Built 2007
Lot Size 5,458 Sqft
Acres 0.1253
Property Sub-Type Detached
Property Description
Well-maintained and spacious 3-story Old Metairie family home. The soaring ceilings and lovely French Oak flooring greet you upon entry. The foyer is flanked by elegant living and dining rooms, which are perfect for formal entertaining. The gourmet kitchen boasts stainless appliances, granite counters, a walk-in pantry, an abundance of cabinet storage and a separate breakfast room. The kitchen and breakfast room overlook the spacious den, complete with a wood-burning fireplace with gas starter and French doors onto the recently re-designed and low maintenance bricked back patio. First level guest suite is an optional second primary and features a walk-in shower, a separate tub, a vanity and two closets. Second level features an elegant primary suite with large his and her walk-in closets, spa bath and wet bar. 2 additional bedrooms, each with ensuite baths and a large laundry room complete the second level. The expansive third floor, equipped with a full bath and closets, can serve as a game room or an optional fifth bedroom. The home is elevator-ready, with an elevator shaft extending to the third floor. Recent upgrades include three HVAC systems replaced in 2024, new roof and new engineered French Oak wood flooring installed in foyer, living and dining in 2021, all of which come with transferable warranties. Additional highlights include 12' ceilings on the first level, 10' ceilings on the second level, and lovely crown molding throughout. Located in flood zone X.
Location
State LA
County Jefferson
Interior
Interior Features Attic, Ceiling Fan(s), Granite Counters, Pantry, Stainless Steel Appliances
Heating Central, Multiple Heating Units
Cooling Central Air, 3+ Units
Fireplaces Type Gas Starter, Wood Burning
Fireplace Yes
Appliance Double Oven, Dryer, Disposal, Microwave, Oven, Range, Refrigerator, Wine Cooler, Washer
Exterior
Exterior Feature Fence
Parking Features Attached, Garage, Three or more Spaces
Pool None
Water Access Desc Public
Roof Type Asphalt,Shingle
Porch Brick, Covered
Building
Lot Description City Lot, Rectangular Lot
Entry Level Three Or More
Foundation Slab
Sewer Public Sewer
Water Public
Architectural Style Traditional
Level or Stories Three Or More
Construction Status Excellent
Others
Tax ID 0820009466
Security Features Security System
Financing Conventional
Special Listing Condition None
Read Less
Want to know what your home might be worth? Contact us for a FREE valuation!

Our team is ready to help you sell your home for the highest possible price ASAP

Bought with McCarthy Group REALTORS






