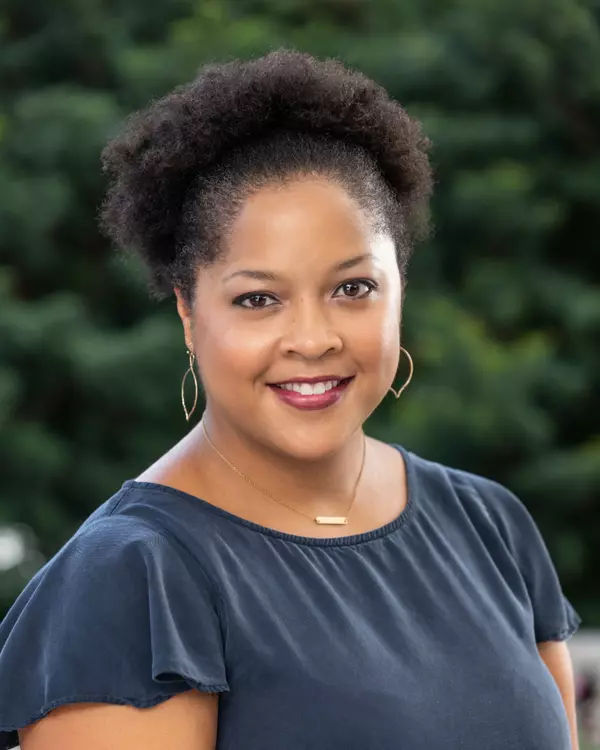$777,000
$814,900
4.7%For more information regarding the value of a property, please contact us for a free consultation.
6605 TAYLOR OAKS LN Alexandria, LA 71301
5 Beds
4 Baths
3,700 SqFt
Key Details
Sold Price $777,000
Property Type Single Family Home
Sub Type Detached
Listing Status Sold
Purchase Type For Sale
Square Footage 3,700 sqft
Price per Sqft $210
Subdivision Tennyson Oaks
MLS Listing ID 2463366
Sold Date 10/24/24
Style French Provincial
Bedrooms 5
Full Baths 3
Half Baths 1
Construction Status Excellent
HOA Fees $20/ann
HOA Y/N Yes
Year Built 2007
Lot Size 0.400 Acres
Acres 0.4
Property Description
This stunning estate, situated on a corner lot, offers the perfect blend of elegance and functionality with its luxurious main house and additional 1,300 heated sq. foot pool house (not included in total heated in listing), pool, and outdoor kitchen. The home features 11 ft. ceilings that enhance its airy feel. A recent 2023 kitchen remodel showcases new cabinets, quartzite countertops, and a sleek backsplash, complemented by a dry bar and wall pantry. The luxurious primary suite, newly updated in July 2024, includes a modern 'wetroom' with double rain shower heads and freestanding soaking tub. Brand new carpets were installed in the kids' bedrooms in July 2024. Added features include gas fireplace, keypad entry, gutters, climate-controlled storage room, and included large safe. Luxurious light fixtures throughout the home include Flambeaux lighting. For comfort and peace of mind, a whole-home smart generator covers both the house and pool house. In the main house an additional bedroom off of the foyer is currently used an office.
The outdoor area is an entertainer’s paradise with a 2019-built kitchen featuring high-end Blaze grills, a side burner, double sink, full refrigerator, and stainless cabinets, all centered around a large island. The pool, updated with new equipment in 2021-2022, includes a slide and is complemented by a large outdoor wood-burning fireplace. The property boasts a fully landscaped yard with zoysia grass, an irrigation system, and an 8 ft. privacy fence. A mosquito/pest control misting system ensures a comfortable outdoor experience. The corner lot benefits from two driveways, a grassed side yard with wrought iron and brick fencing.
The pool house adds another layer of luxury with two independent A/C units, a full bathroom, and real brick flooring. Upstairs, a theater room with stadium seating and TVs, a large balcony, and a second garage for additional vehicles or a gym space complete the offering. This one truly is move-in ready!
Location
State LA
County Rapides
Interior
Heating Central
Cooling Central Air, 3+ Units
Fireplaces Type Gas, Wood Burning
Fireplace Yes
Appliance Dishwasher, Disposal, Oven, Range
Exterior
Exterior Feature Balcony, Fence, Sprinkler/Irrigation, Outdoor Kitchen, Patio
Garage Three or more Spaces
Pool In Ground
Water Access Desc Public
Roof Type Shingle
Porch Balcony, Patio
Parking Type Three or more Spaces
Building
Lot Description Corner Lot, City Lot, Rectangular Lot
Entry Level One
Foundation Slab
Sewer Public Sewer
Water Public
Architectural Style French Provincial
Level or Stories One
Additional Building Guest House
Construction Status Excellent
Others
Tax ID 2300809035016701
Acceptable Financing Bond For Deed
Listing Terms Bond For Deed
Financing Conventional
Special Listing Condition None
Read Less
Want to know what your home might be worth? Contact us for a FREE valuation!

Our team is ready to help you sell your home for the highest possible price ASAP

Bought with RITCHIE REAL ESTATE






