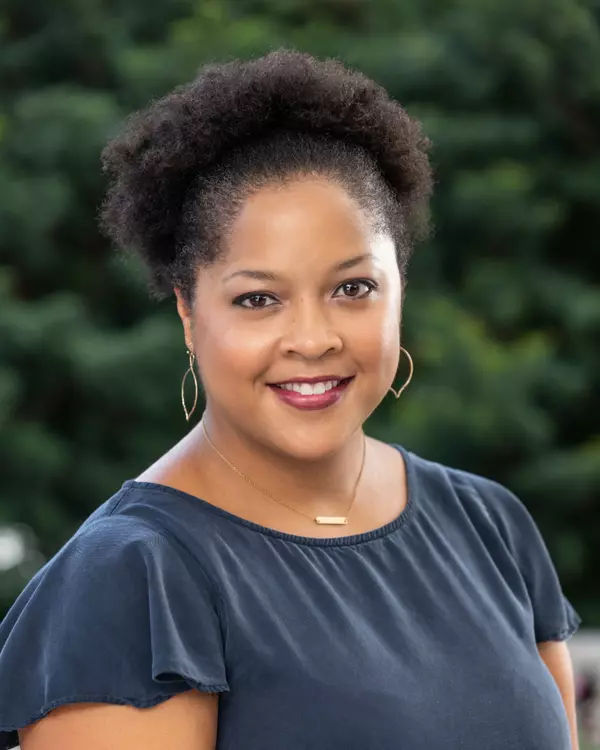$325,000
$349,000
6.9%For more information regarding the value of a property, please contact us for a free consultation.
202 E RICHLAND DR Mandeville, LA 70448
4 Beds
3 Baths
2,229 SqFt
Key Details
Sold Price $325,000
Property Type Single Family Home
Sub Type Detached
Listing Status Sold
Purchase Type For Sale
Square Footage 2,229 sqft
Price per Sqft $145
Subdivision Greenleaves Estates
MLS Listing ID 2461981
Sold Date 10/09/24
Style Traditional
Bedrooms 4
Full Baths 2
Half Baths 1
Construction Status Very Good Condition
HOA Fees $52/qua
HOA Y/N Yes
Year Built 1991
Lot Size 0.350 Acres
Acres 0.35
Property Description
Looking for a ONE story brick home in an established neighborhood? - look no further! This 4 bedroom, 2-1/2 bath home offers hand-scraped wood floors, tray and vaulted ceilings, a separate dining room, large living room with built-ins & gas fireplace, a kitchen with plenty of cabinets, counter space, & a double pantry! Large breakfast room is tiled, great for in and out traffic from the backyard. The half bath is close-by the kitchen for guests, and convenient to the garage. Garage is attached, has extra space for storage, and its own door to the backyard. Primary bedroom is spacious with high ceilings, two closets, & a large ensuite bathroom. Secondary bedrooms have double door closets for great storage. A full bath serves the 3 secondary bedrooms, having large separate sink vanities and a separated tub/shower and toilet room for privacy. Come see all this home has to offer and make it your own. This home is in the Greenleaves Estates section, and the GL subdivision has ponds and walking trails throughout its many sections.
Location
State LA
County St Tammany
Interior
Interior Features Attic, Tray Ceiling(s), Ceiling Fan(s), Granite Counters, Pantry, Pull Down Attic Stairs
Heating Central
Cooling Central Air, 1 Unit
Fireplaces Type Gas
Fireplace Yes
Appliance Dishwasher, Microwave, Oven, Range
Laundry Washer Hookup, Dryer Hookup
Exterior
Exterior Feature Fence
Garage Attached, Garage, Two Spaces, Boat, Garage Door Opener, RV Access/Parking
Pool None
Water Access Desc Public
Roof Type Asphalt,Shingle
Porch Wood
Parking Type Attached, Garage, Two Spaces, Boat, Garage Door Opener, RV Access/Parking
Building
Lot Description Outside City Limits, Oversized Lot
Entry Level One
Foundation Slab
Sewer Public Sewer
Water Public
Architectural Style Traditional
Level or Stories One
Additional Building Shed(s)
Construction Status Very Good Condition
Schools
Elementary Schools Woodlake Ele
Middle Schools Gayle Sloan M
High Schools Fontainbleau
Others
Tax ID 45849
Security Features Closed Circuit Camera(s)
Financing Conventional
Special Listing Condition None
Read Less
Want to know what your home might be worth? Contact us for a FREE valuation!

Our team is ready to help you sell your home for the highest possible price ASAP

Bought with Prime Real Estate Partners, LLC






