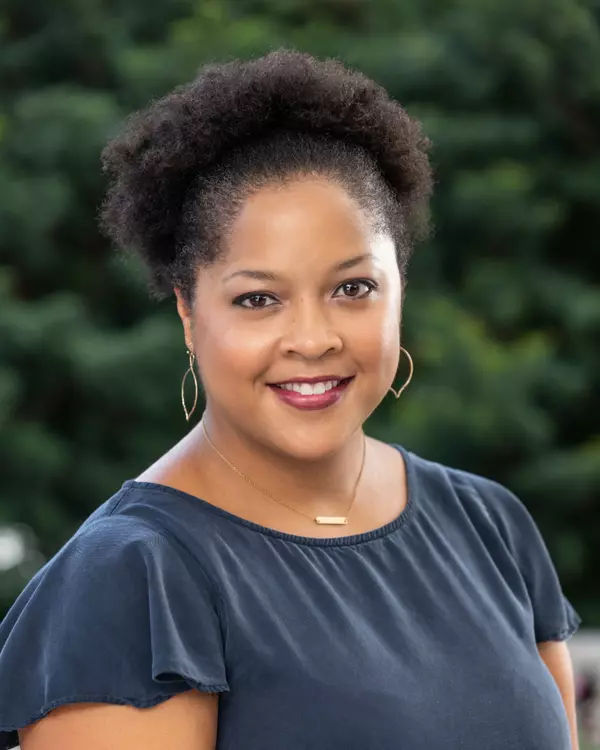$505,000
$525,000
3.8%For more information regarding the value of a property, please contact us for a free consultation.
5292 SHADY PARK DR Marrero, LA 70072
3 Beds
4 Baths
3,468 SqFt
Key Details
Sold Price $505,000
Property Type Single Family Home
Sub Type Detached
Listing Status Sold
Purchase Type For Sale
Square Footage 3,468 sqft
Price per Sqft $145
Subdivision Not A Subdivision
MLS Listing ID 2437385
Sold Date 08/05/24
Style Creole,French/Provincial
Bedrooms 3
Full Baths 3
Half Baths 1
Construction Status Excellent
HOA Y/N No
Year Built 1990
Lot Size 3.383 Acres
Acres 3.3833
Property Description
FOUND! Serene setting, with everything checked off the MUST HAVE list! Dignified, stately, French Colonial executive style home, built to last, on 10 ft elevation with both pilings & a post tension slab! Extremely sturdy with 2 x 8 timber construction on the exterior walls and 2 x 6 timber on the interior walls. Guests will feel pampered with with large en suite bedrooms and a guest den. Breakfast Room has a wall of windows to view bountiful wildlife. Kitchen has substantial counter space, an Island, Sub Zero fridge/freezer and walk in pantry! Formal Dining and wet bar included for added enjoyment. Gaming table can easily fit in the den with wood burning fireplace, plus there's a fully functional Study/office for 2 people. Feel secure in the home's sturdy foundation with 183 pilings under the house, and 78 pilings under the barn. The oversized great room is ideal for entertaining. Primary bedroom is grand, and it's bathroom has dual vanities and separate shower. Covered large brick patios in the front, side and rear of the home for added luxury. OUTSIDE, there's a covered area for a Motorcoach with 210 electrical for same. The downstairs of the barn has a bathroom and room for 5+ cars! 2nd laundry room! Upstairs in the Barn, find 2 bedrooms, one full and one half bath, PLUS A VERY LARGE GREAT ROOM with a pot belly stove, Cathedral Ceilings and it's own kitchen (with refrigerator!). Fabulous for guests, or for entertaining! Owners have a flood insurance policy ($735) that is assumable.
Location
State LA
County Jefferson
Interior
Interior Features Ceiling Fan(s), Guest Accommodations, Pantry, Cable TV
Heating Central
Cooling Central Air
Fireplaces Type Wood Burning
Fireplace Yes
Appliance Cooktop, Dishwasher, Disposal, Microwave, Refrigerator
Laundry Washer Hookup, Dryer Hookup
Exterior
Exterior Feature Porch
Garage Detached, Garage, Three or more Spaces, Boat, Garage Door Opener, RV Access/Parking
Pool None
Water Access Desc Public
Roof Type Asphalt,Shingle
Porch Brick, Porch
Parking Type Detached, Garage, Three or more Spaces, Boat, Garage Door Opener, RV Access/Parking
Building
Lot Description 1 to 5 Acres, Outside City Limits, Oversized Lot
Entry Level One
Foundation Raised, Slab
Sewer Septic Tank
Water Public
Architectural Style Creole, French/Provincial
Level or Stories One
Additional Building Apartment, Barn(s), Workshop
Construction Status Excellent
Others
Tax ID 0600002869
Security Features Smoke Detector(s)
Financing Conventional
Special Listing Condition None
Read Less
Want to know what your home might be worth? Contact us for a FREE valuation!

Our team is ready to help you sell your home for the highest possible price ASAP

Bought with CBTEC BEAU CHENE






