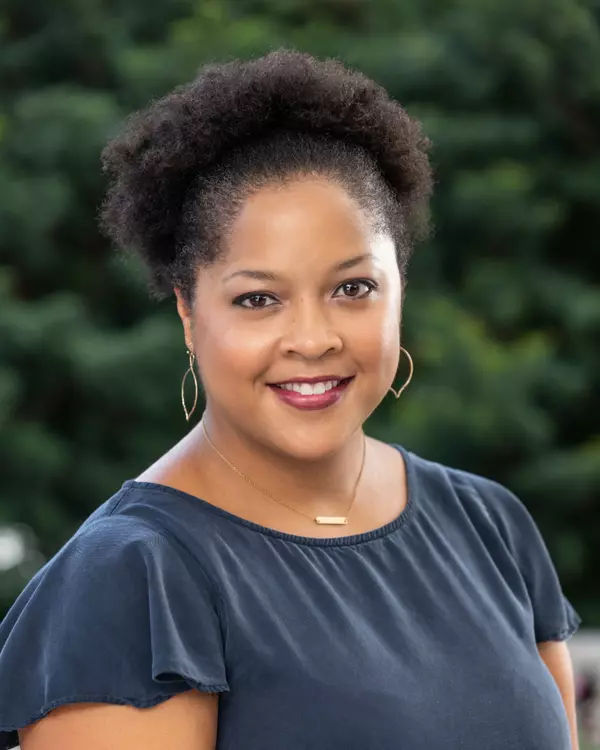$535,000
$565,000
5.3%For more information regarding the value of a property, please contact us for a free consultation.
6521 TAYLOR OAKS LN Alexandria, LA 71301
5 Beds
5 Baths
4,428 SqFt
Key Details
Sold Price $535,000
Property Type Single Family Home
Sub Type Detached
Listing Status Sold
Purchase Type For Sale
Square Footage 4,428 sqft
Price per Sqft $120
Subdivision Tennyson Oaks
MLS Listing ID 2445825
Sold Date 07/31/24
Style French/Provincial
Bedrooms 5
Full Baths 4
Half Baths 1
Construction Status Excellent
HOA Fees $20/ann
HOA Y/N Yes
Year Built 2001
Lot Size 0.490 Acres
Acres 0.49
Property Description
This custom-built 1.5-story Acadian home in Tennyson Oaks on half-acre fenced lot is your opportunity to spread out and live large both inside and out while making a discerning financial decision and buying under recent appraisal prices that topped $600000. Built in 2001 with upstairs addition finished in 2010, this 5 bedroom, 4.5 bath with inviting front porch that stretches from end to end offers 4428 square feet of living area plus a vast array of outdoor amenities. The 3rd garage/workshop with 1/2 bath, easily converted to a poolhouse, is located just steps from the fenced inground pool with "constant current" feature to help you exercise. You will gravitate often to the private back patio/courtyard with its outdoor fireplace, Big Green Egg, gas grill, brick pizza oven, eye-catching wooden beamed ceiling and cooking center surrounded by privacy fencing. Floor plan includes 3062 sq. ft. downstairs with 4 bedrooms, 3 baths and 1366 sq. ft. upstairs (1 bedroom/1 bath) with adjoining open recreational area/gameroom and bar great for parties, ping pong, pool table, video games, exercise/workout, movie gatherings or all of the above - you name it! Utility room is a true workhorse with walls of storage and deep sink. Primary bath with his and her granite vanities, separate shower, jetted soaker tub and spacious double closets adjoins the appx. 16' by 16' owners' bedroom. Recently renovated kitchen offers stainless appliances, granite seating bar and separate center island, Viking gas cooktop, double stainless ovens, loads of cabinets and more. Functioning solar panels. Sprinkler system, icemaker upstairs and retractable pool cover are being sold "as is." Seller will provide a $5000 carpet allowance for the 3 rooms that currently have carpet
Location
State LA
County Rapides
Interior
Interior Features Wet Bar, Ceiling Fan(s), Granite Counters, Pantry
Heating Central, Gas, Multiple Heating Units
Cooling Central Air, 3+ Units
Fireplaces Type Gas, Wood Burning
Fireplace Yes
Appliance Cooktop, Double Oven, Dishwasher, Disposal, Microwave
Laundry Washer Hookup, Dryer Hookup
Exterior
Exterior Feature Courtyard, Fence, Porch, Patio, Outdoor Kitchen
Garage Attached, Three or more Spaces, Garage Door Opener
Pool In Ground
Water Access Desc Public
Roof Type Asphalt,Shingle
Porch Covered, Oversized, Patio, Porch
Parking Type Attached, Three or more Spaces, Garage Door Opener
Building
Lot Description City Lot, Irregular Lot
Entry Level One and One Half
Foundation Slab
Sewer Public Sewer
Water Public
Architectural Style French/Provincial
Level or Stories One and One Half
Additional Building Other, Workshop
Construction Status Excellent
Others
HOA Name GCLRA
Tax ID 1010837625
Security Features Security System
Financing FHA
Special Listing Condition None
Read Less
Want to know what your home might be worth? Contact us for a FREE valuation!

Our team is ready to help you sell your home for the highest possible price ASAP

Bought with Rhodes Realty, LLC






