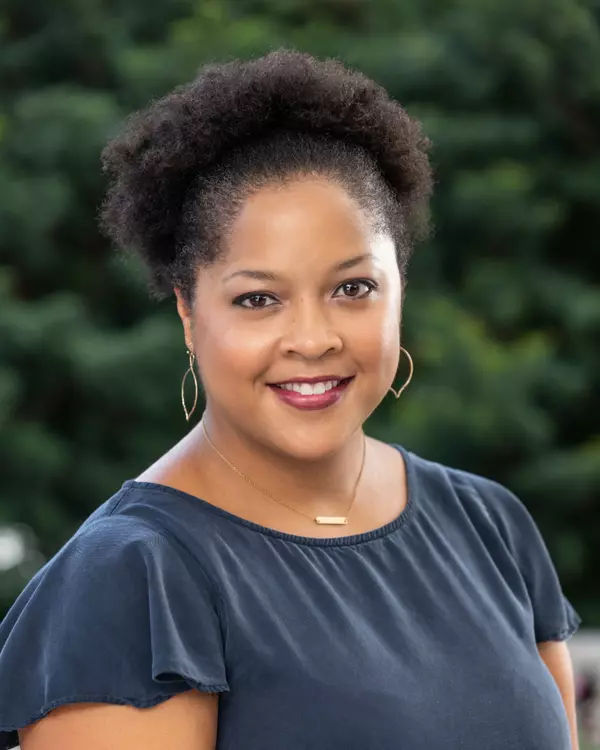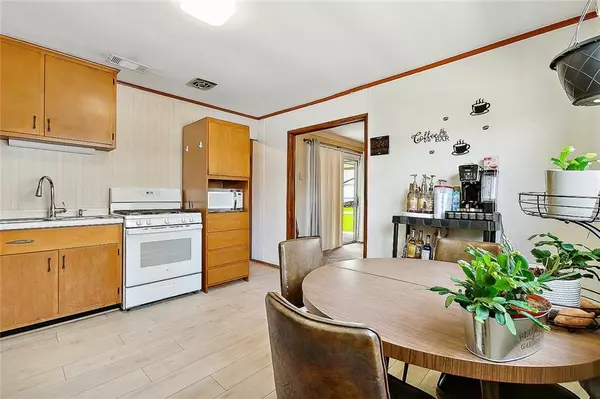$165,000
$169,500
2.7%For more information regarding the value of a property, please contact us for a free consultation.
109 CLARA DR Avondale, LA 70094
4 Beds
2 Baths
1,375 SqFt
Key Details
Sold Price $165,000
Property Type Single Family Home
Sub Type Detached
Listing Status Sold
Purchase Type For Sale
Square Footage 1,375 sqft
Price per Sqft $120
Subdivision Avondale Homes
MLS Listing ID 2447542
Sold Date 06/13/24
Style Traditional
Bedrooms 4
Full Baths 1
Half Baths 1
Construction Status Very Good Condition
HOA Y/N No
Year Built 1965
Lot Size 5,401 Sqft
Acres 0.124
Property Description
Make this well-maintained, 4 bedroom home in Avondale your own. This is your opportunity to update a house that still has some original mid-century charm. As you enter the foyer, you can see the living room to the left and the optional fourth bedroom or large den to your right. Down the hall are the original 3 bedrooms, including a primary bedroom with an en suite half bath. The kitchen has a 2-year-old range/oven and access to the laundry/pantry room. The small den in the back has a sliding glass door that leads onto the oversized covered patio and the backyard. The carport/patio cover and roof were replaced 2-years-ago and the roof was installed with 3/4 decking. The HVAC system is 3-years-old, with a 10 year warranty. Current flood insurance policy available.
Location
State LA
County Jefferson
Interior
Heating Central
Cooling Central Air, 1 Unit
Fireplaces Type None
Fireplace No
Appliance Dishwasher, Oven, Range, Refrigerator
Laundry Washer Hookup, Dryer Hookup
Exterior
Garage Attached, Carport, One Space
Pool None
Water Access Desc Public
Roof Type Shingle
Porch Concrete, Covered
Parking Type Attached, Carport, One Space
Building
Lot Description Outside City Limits, Rectangular Lot
Entry Level One
Foundation Slab
Sewer Public Sewer
Water Public
Architectural Style Traditional
Level or Stories One
Additional Building Shed(s)
Construction Status Very Good Condition
Others
Tax ID 0500004473
Financing FHA
Special Listing Condition None
Read Less
Want to know what your home might be worth? Contact us for a FREE valuation!

Our team is ready to help you sell your home for the highest possible price ASAP

Bought with United Real Estate Partners LLC






