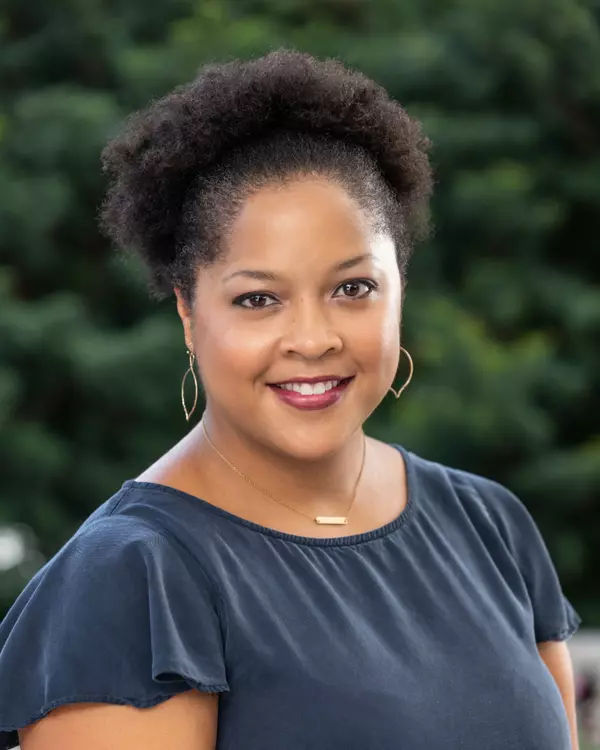$568,000
$598,000
5.0%For more information regarding the value of a property, please contact us for a free consultation.
1145 LAKE DR Woodworth, LA 71485
5 Beds
5 Baths
3,689 SqFt
Key Details
Sold Price $568,000
Property Type Single Family Home
Sub Type Detached
Listing Status Sold
Purchase Type For Sale
Square Footage 3,689 sqft
Price per Sqft $153
Subdivision Timberlake; T3N-R1W
MLS Listing ID 2416659
Sold Date 05/17/24
Style French/Provincial
Bedrooms 5
Full Baths 3
Half Baths 2
Construction Status Excellent,Repairs Cosmetic,Updated/Remodeled
HOA Fees $7/ann
HOA Y/N Yes
Year Built 1998
Lot Size 0.893 Acres
Acres 0.8928
Property Description
BACK ON THE MARKET - BUYER FINANCING FELL THROUGH RIGHT BEFORE CLOSING
Welcome to once in a lifetime opportunity! Nestled on a spacious 1 acre lot, offering endless possibilities and a luxurious lifestyle. You'll be immediately captivated by the welcoming porch and stunning landscaping that showcases the beauty of this residence. This 5 bed, 3 bath home boasts a beautiful interior that is sure to impress. The welcoming foyer leads to a versatile game room or office space, providing flexibility to suit your needs. The living room is open to the dining room, creating a seamless flow and anchored by a beautiful white washed brick fireplace. A designated living area with a wood vaulted ceiling adds an extra touch of elegance. The updated primary bedroom and ensuite, located on a private hall, grants easy access to the back patio and backyard. It boasts separate shower, an extra-large soaker tub with fireplace, double vanities, and double closets – a true haven for relaxation and rejuvenation. This home offers ample space for guests or a growing family, with two guest rooms and a bathroom on the first level, and two additional guest rooms, a full bath, and a landing space on the second floor. The kitchen is a chef's dream, featuring stainless steel appliances, ample counter space, and storage for all your culinary needs. The adjacent keeping room, complete with built-ins and a vaulted ceiling, is the perfect spot to relax and unwind. But that's not all! The backyard is a true haven, loaded with features that will make every day feel like a vacation. A real sportsman paradise, complete with a putting green, pool, and basketball sport court. An outdoor bathroom adds convenience, while the privately fenced yard ensures privacy and security. An elevated deck with seating and an outdoor kitchen overlooking the backyard setting provides the perfect spot for entertaining and enjoying the serene surroundings.
Location
State LA
County Rapides
Community Water Access
Interior
Interior Features Cathedral Ceiling(s), Stainless Steel Appliances, Vaulted Ceiling(s)
Heating Central, Multiple Heating Units
Cooling Central Air, 2 Units
Fireplaces Type Gas
Fireplace Yes
Appliance Dishwasher, Disposal, Microwave, Range, Refrigerator, Trash Compactor
Laundry Washer Hookup, Dryer Hookup
Exterior
Exterior Feature Fence, Porch, Patio, Outdoor Kitchen
Garage Carport, Detached, Garage, Three or more Spaces
Pool Heated, In Ground
Community Features Water Access
Waterfront Description Water Access,Lake
Water Access Desc Public
Roof Type Shingle
Porch Covered, Wood, Patio, Porch
Parking Type Carport, Detached, Garage, Three or more Spaces
Building
Lot Description 1 to 5 Acres, City Lot
Entry Level Two
Foundation Raised, Slab
Sewer Public Sewer
Water Public
Architectural Style French/Provincial
Level or Stories Two
New Construction No
Construction Status Excellent,Repairs Cosmetic,Updated/Remodeled
Others
Tax ID 1020042770
Security Features Closed Circuit Camera(s),Fire Sprinkler System
Financing Conventional
Special Listing Condition None
Read Less
Want to know what your home might be worth? Contact us for a FREE valuation!

Our team is ready to help you sell your home for the highest possible price ASAP

Bought with Ahrens Realty Company, LLC






