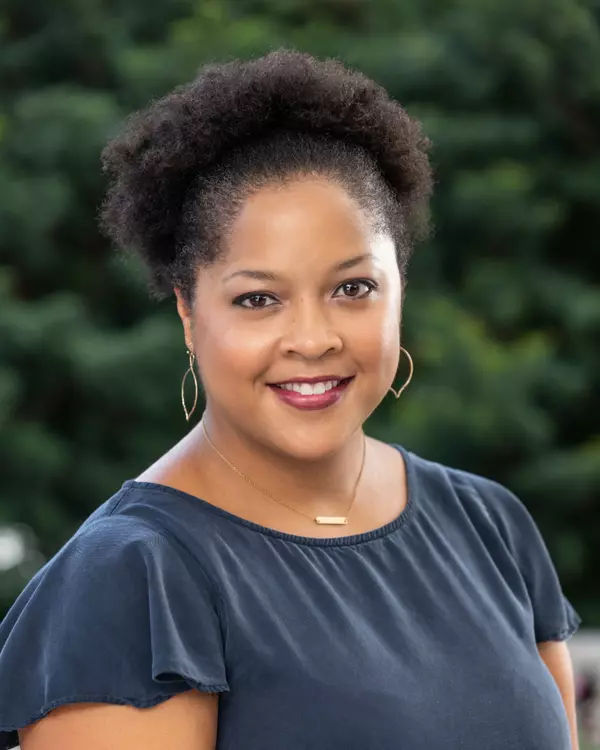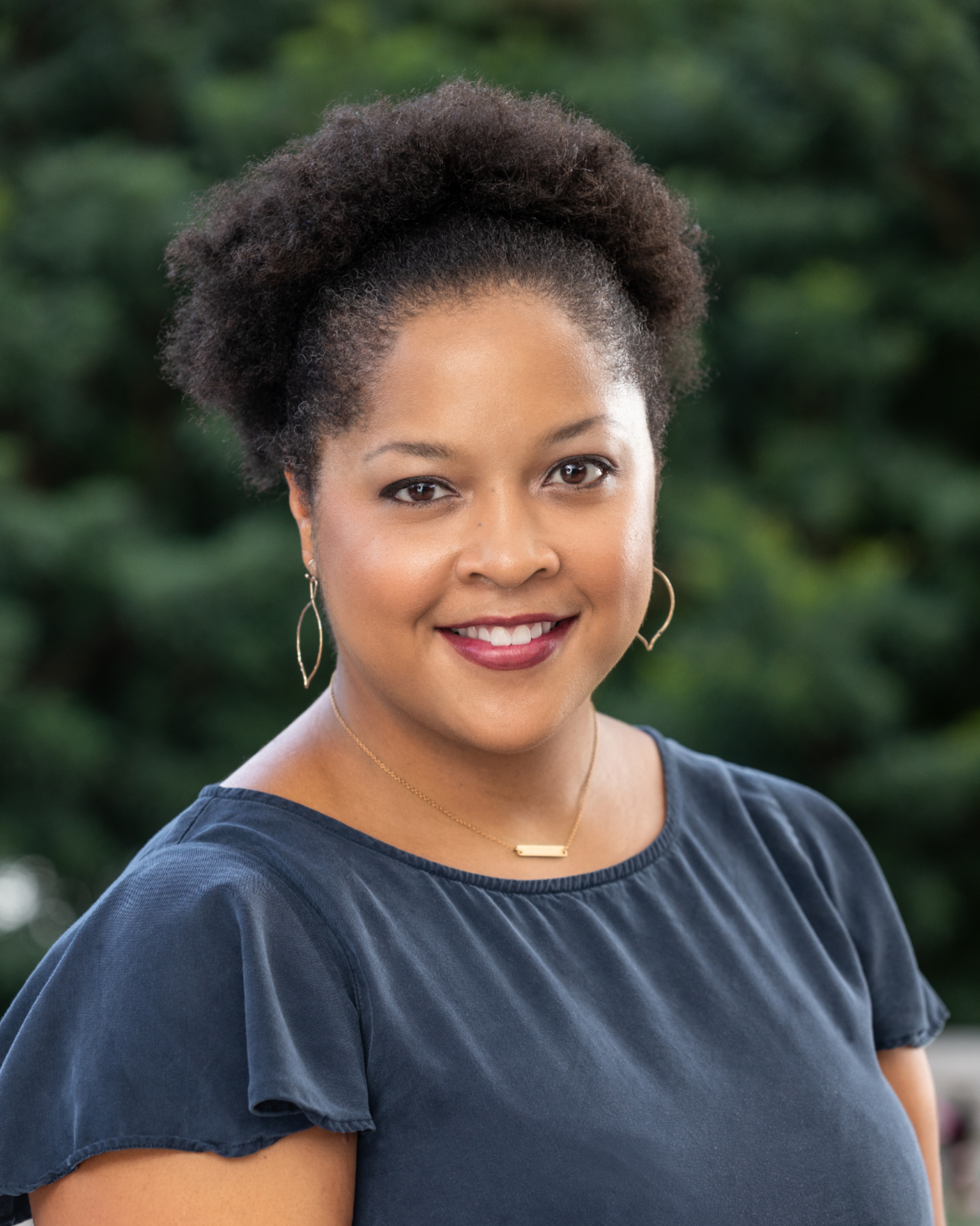$1,195,000
$1,295,000
7.7%For more information regarding the value of a property, please contact us for a free consultation.
10217 N PARK ST River Ridge, LA 70123
5 Beds
4 Baths
4,062 SqFt
Key Details
Sold Price $1,195,000
Property Type Single Family Home
Sub Type Detached
Listing Status Sold
Purchase Type For Sale
Square Footage 4,062 sqft
Price per Sqft $294
MLS Listing ID 2417231
Sold Date 12/18/23
Style Traditional
Bedrooms 5
Full Baths 3
Half Baths 1
Construction Status Excellent,Resale
HOA Y/N No
Year Built 2022
Lot Size 0.275 Acres
Acres 0.2755
Property Sub-Type Detached
Property Description
Welcome to 10217 N. Park!
Nestled among the oaks in highly sought-after River Ridge this stately residence sits on an oversized corner lot (80 x 150) with breathtaking views from every vantage point.
Custom designed by Flynn Designs and artfully executed by RMC Construction (2022) this 5 bedroom, 3.5 bath home features a playroom, music room, and a mudroom that leads to the attached two-car garage complete with a 4-ton car lift - perfect for the antique car collector!
The first floor is anchored by a chef's kitchen and a large center island that seats 6, overlooking the open living space that features a vaulted ceiling, wood beams, a gas fireplace, custom built-ins, and a Sonos Speaker system. A wall of custom arched glass doors lead to an expansive outdoor oasis - featuring a large heated saltwater pool, putting green with an enclosed hitting net, an outdoor kitchen, an outdoor shower, and a cabana.
The first-floor primary suite enjoys direct access to the pool and boasts a walk-in closet, a large soaking tub, and a separate shower. The second floor features two additional bedrooms with walk-in closets.
Luxurious finishes include a custom fit glass paneled antique front door sourced at The Bank, white oak flooring, a dry bar with a wine cooler, Thermador appliances, granite countertops, custom kitchen cabinetry, and millwork.
ADDITIONAL FEATURES: Two tankless water heaters, Three 16+ seer AC units, the primary suite has its own AC unit, a solid foundation - built on 141 piles, Low E windows, security camera, subsurface drainage, and more.
Location
State LA
County Jefferson
Interior
Interior Features Attic, Butler's Pantry, Pantry, Stainless Steel Appliances, Vaulted Ceiling(s)
Cooling 3+ Units
Fireplaces Type Gas
Fireplace Yes
Appliance Oven, Range, Refrigerator, Wine Cooler
Exterior
Exterior Feature Outdoor Kitchen, Outdoor Shower, Porch, Sound System
Parking Features Three or more Spaces
Pool Heated, Salt Water
Water Access Desc Public
Roof Type Shingle
Porch Concrete, Porch
Building
Lot Description 1 to 5 Acres, City Lot
Entry Level Two
Foundation Slab
Sewer Public Sewer
Water Public
Architectural Style Traditional
Level or Stories Two
Additional Building Cabana
New Construction No
Construction Status Excellent,Resale
Others
Tax ID 0910010202
Security Features Security System,Closed Circuit Camera(s)
Financing Conventional
Special Listing Condition None
Read Less
Want to know what your home might be worth? Contact us for a FREE valuation!

Our team is ready to help you sell your home for the highest possible price ASAP

Bought with LATTER & BLUM INC/REALTORS






