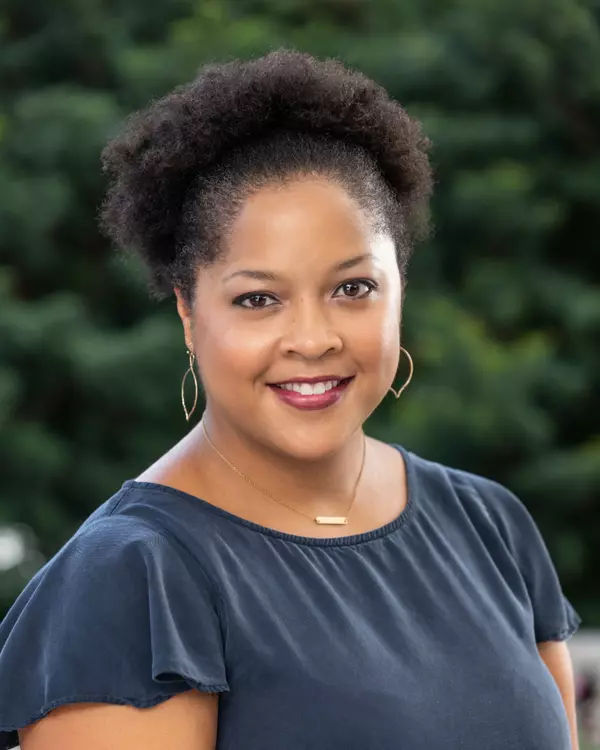$345,000
$349,900
1.4%For more information regarding the value of a property, please contact us for a free consultation.
127 WOODFOREST DR Boyce, LA 71409
4 Beds
3 Baths
2,552 SqFt
Key Details
Sold Price $345,000
Property Type Single Family Home
Sub Type Detached
Listing Status Sold
Purchase Type For Sale
Square Footage 2,552 sqft
Price per Sqft $135
MLS Listing ID 2400137
Sold Date 08/18/23
Style French/Provincial
Bedrooms 4
Full Baths 2
Half Baths 1
Construction Status Excellent,Resale
HOA Y/N No
Year Built 1999
Lot Size 0.850 Acres
Acres 0.85
Property Description
This most welcoming and updated 4 bedroom, 2.5 bath home near Kincaid Lake is perched atop a 0.85-acre fully fenced hilltop lot near the walking trails and sparkling waters of Kincaid Lake. A chef’s kitchen with thick granite seating/serving island and countertops offers 5 burner gas range/oven, upscale appliances including Bosch dishwasher, refrigerator, pantry and even a lighted pot rack which adjoins a cozy breakfast area and a massive living room with hardwood floors, gas fireplace and cathedral ceiling. Enjoy the season no matter the temperatures in the new oversized covered outdoor patio accented by wood ceiling, wood burning fireplace and mantel with TV, full cook center equipped with granite countertops, Blaze professional grill, double burners, built in fridge, 2-sided sink and even a half bath. The landscaped backyard is enclosed with wood privacy fencing and includes a full house generator and double gates on both sides for easy access. Split floor plan provides separation of owners’ bedroom suite which offers his and her closets, vanities, tub and separate shower. Two bedrooms, full bath, closeted office area with built-in work station and storage and laundry room are accessible from the spacious foyer which welcomes guests with more hardwood flooring. An oversized bedroom or extra living area adjoins the main living room. The double garage includes a separate storage room. Enjoy the special views from the long brick front porch that stretches the length of the home.
Location
State LA
County Rapides
Interior
Interior Features Ceiling Fan(s), Cathedral Ceiling(s), Granite Counters, Pantry, Stainless Steel Appliances
Heating Central
Cooling Central Air
Fireplaces Type Gas, Wood Burning
Fireplace Yes
Appliance Dishwasher, Disposal, Microwave, Oven, Range, Refrigerator
Exterior
Exterior Feature Courtyard, Porch, Patio, Outdoor Kitchen
Garage Driveway, Garage, Boat, Garage Door Opener, RV Access/Parking
Pool None
Water Access Desc Public
Roof Type Asphalt,Shingle
Porch Concrete, Covered, Patio, Porch
Parking Type Driveway, Garage, Boat, Garage Door Opener, RV Access/Parking
Building
Lot Description Irregular Lot, Outside City Limits
Entry Level One
Foundation Slab
Sewer Public Sewer
Water Public
Architectural Style French/Provincial
Level or Stories One
New Construction No
Construction Status Excellent,Resale
Others
HOA Name GCLRA
Tax ID 2800509954002901
Financing FHA
Special Listing Condition None
Read Less
Want to know what your home might be worth? Contact us for a FREE valuation!

Our team is ready to help you sell your home for the highest possible price ASAP

Bought with LATTER AND BLUM






