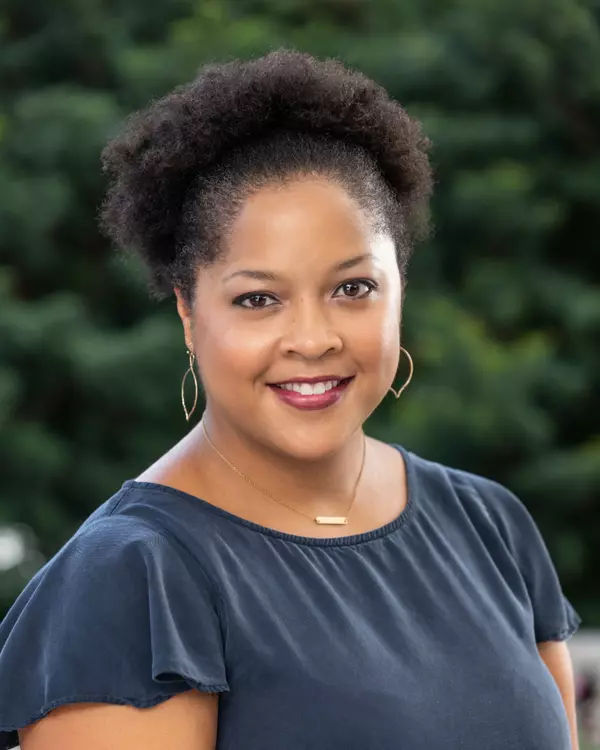$290,000
$305,000
4.9%For more information regarding the value of a property, please contact us for a free consultation.
4802 Hwy 121 Boyce, LA 71409
3 Beds
4 Baths
3,413 SqFt
Key Details
Sold Price $290,000
Property Type Single Family Home
Sub Type Detached
Listing Status Sold
Purchase Type For Sale
Square Footage 3,413 sqft
Price per Sqft $84
Subdivision None
MLS Listing ID 158086
Sold Date 05/20/21
Bedrooms 3
Full Baths 3
Half Baths 1
HOA Y/N No
Lot Size 5.000 Acres
Acres 5.0
Property Description
Mini-Country Estate;5 acres,crossed fenced,barn and separate workshop-both have electricity. Ready for your horses and/or other other livestock. The very unique home sits high off the ground, is supported by massive brick columns on a concrete slab. The structure of this home is iron beams. Expansive brick steps lead up to the front entrance and the concrete porch completely surrounding the home for the owners enjoyment of sunrises, sunsets and just plain relaxation. Lots of inside space too. Main level is a large eat-in kitchen with an open view of den, dining room and another large room off the front foyer that can be a living room or 4th bedroom. A full bath is conveniently located to this room, the kitchen and an enormous laundry room. Upstairs level has three large bedrooms and two full baths. Ground slab is the carport, half bath, and a storage room that could easily provide space for possible addition of an elevator. Plenty of area here for outside entertainment.
Location
State LA
County Rapides
Interior
Interior Features Pantry
Heating Central
Cooling Central Air
Fireplaces Type Gas
Fireplace Yes
Appliance Cooktop, Dishwasher, Oven, Range
Exterior
Exterior Feature Porch
Garage Attached, Carport, Two Spaces
Pool Above Ground
Utilities Available Electricity Available
Waterfront Description Bayou
Water Access Desc Public
Roof Type Metal
Porch Covered, Porch
Parking Type Attached, Carport, Two Spaces
Building
Entry Level Two
Foundation Raised, Slab
Sewer Septic Tank
Water Public
Level or Stories Two
Additional Building Barn(s), Workshop
Schools
Elementary Schools Northwood
Middle Schools Northwood
High Schools Northwood
Others
Tax ID 3412678077002801
Security Features Smoke Detector(s)
Financing VA
Read Less
Want to know what your home might be worth? Contact us for a FREE valuation!

Our team is ready to help you sell your home for the highest possible price ASAP

Bought with KELLER WILLIAMS REALTY CENLA PARTNERS


