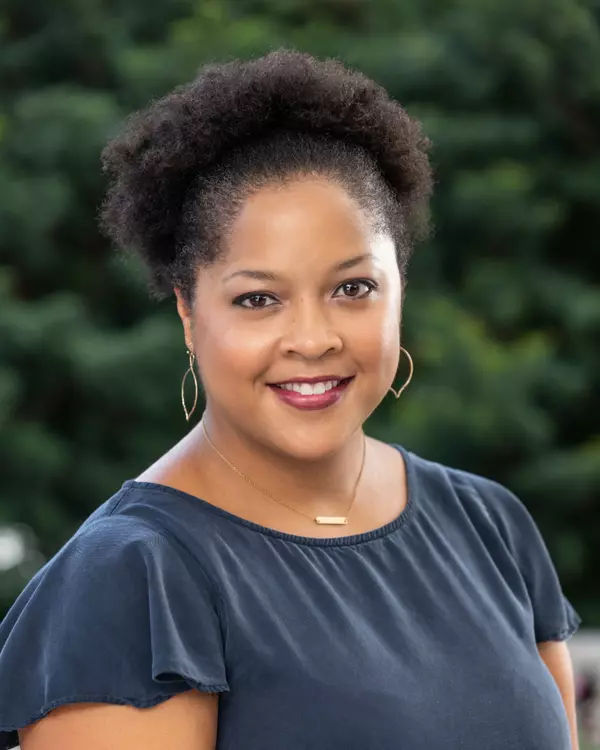$268,000
$279,500
4.1%For more information regarding the value of a property, please contact us for a free consultation.
213 BLUE CRANE #1 DR Slidell, LA 70461
4 Beds
3 Baths
2,600 SqFt
Key Details
Sold Price $268,000
Property Type Single Family Home
Sub Type Detached
Listing Status Sold
Purchase Type For Sale
Square Footage 2,600 sqft
Price per Sqft $103
Subdivision Quail Ridge
MLS Listing ID 2386899
Sold Date 04/28/23
Style Traditional
Bedrooms 4
Full Baths 2
Half Baths 1
Construction Status Average Condition,Repairs Cosmetic,Resale
HOA Fees $2/ann
HOA Y/N No
Property Description
PERFECT OPPORTUNITY TO BUY IN neighborhood of QUAIL RIDGE! Tons of potential for this gem. Good sized family room with beautiful brick fireplace and windows looking into the screened in patio. Kitchen with updated cabinets and center island for easy food prep. Formal living and dining rooms. Big primary bedroom with 2 walk-in closets and primary bath with a double vanity and separate shower/tub. Big backyard is a blank canvas for your landscaper's dream only limited by your imagination. CALL NOW!
Location
State LA
County St. Tammany
Interior
Interior Features Ceiling Fan(s), Cable TV
Heating Central
Cooling Central Air
Fireplaces Type Wood Burning
Fireplace Yes
Appliance Cooktop, Dishwasher, Microwave, Oven
Laundry Washer Hookup, Dryer Hookup
Exterior
Exterior Feature Fence
Garage Attached, Garage, Two Spaces
Pool None
Water Access Desc Public
Roof Type Shingle
Porch Covered
Parking Type Attached, Garage, Two Spaces
Building
Lot Description Outside City Limits, Rectangular Lot
Entry Level One
Foundation Slab
Sewer Public Sewer
Water Public
Architectural Style Traditional
Level or Stories One
New Construction No
Construction Status Average Condition,Repairs Cosmetic,Resale
Schools
Elementary Schools Www.Stpsb.Org
Others
Financing Conventional
Special Listing Condition None
Read Less
Want to know what your home might be worth? Contact us for a FREE valuation!

Our team is ready to help you sell your home for the highest possible price ASAP

Bought with EXP Realty, LLC






