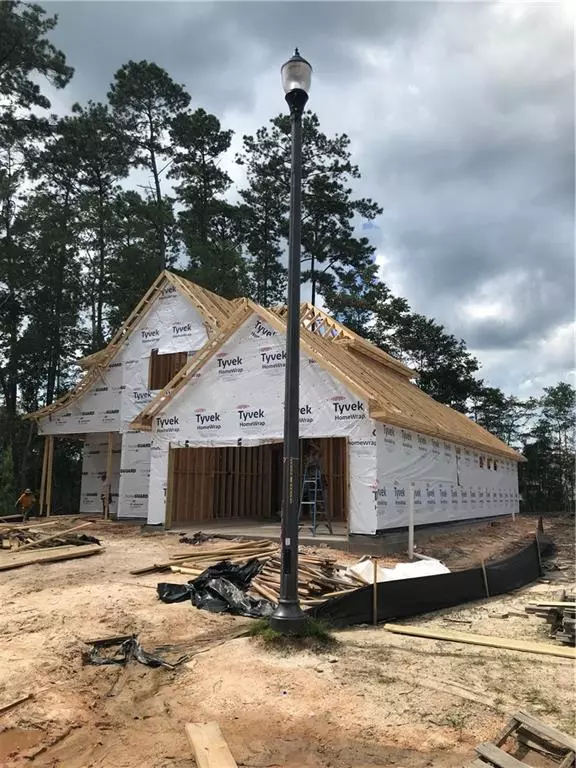$650,000
$649,000
0.2%For more information regarding the value of a property, please contact us for a free consultation.
1181 DELTA LN Covington, LA 70433
4 Beds
4 Baths
2,771 SqFt
Key Details
Sold Price $650,000
Property Type Single Family Home
Sub Type Detached
Listing Status Sold
Purchase Type For Sale
Square Footage 2,771 sqft
Price per Sqft $234
Subdivision River Club
MLS Listing ID 2308870
Sold Date 01/28/22
Style Traditional
Bedrooms 4
Full Baths 3
Half Baths 1
Construction Status Under Construction,New Construction
HOA Fees $83/ann
HOA Y/N Yes
Year Built 2021
Property Description
Stunning 4 bed 3 1/2 bath home in gated River Club Sub. Walk into the grand two-story foyer & you know this home is special. Main level contains open living, dining and kitchen. The kitchen boasts custom inset cabinets, wine/coffee bar. Owner's retreat is spacious, walk in shower, soaking tub, custom closet & access to lg. laundry rm. Guest suite on main. Private back yard & porch contain outdoor kit. w/built in gas grill. Upstairs is two bedrms w/jack-n-jill bath & bonus built-in bunk beds. Private marina.
Location
State LA
County St. Tammany
Community Water Access
Interior
Interior Features Ceiling Fan(s), Stone Counters, Stainless Steel Appliances
Heating Central, Multiple Heating Units
Cooling Central Air, 2 Units
Fireplaces Type Wood Burning
Fireplace Yes
Appliance Dishwasher, Disposal, Microwave, Oven, Range, ENERGY STAR Qualified Appliances
Laundry Washer Hookup, Dryer Hookup
Exterior
Exterior Feature Fence
Garage Garage, Two Spaces, Boat, Garage Door Opener, RV Access/Parking
Pool None
Community Features Water Access
Amenities Available Clubhouse
Waterfront Description Water Access,River Access
Water Access Desc Public
Roof Type Shingle
Porch Covered, Pavers
Parking Type Garage, Two Spaces, Boat, Garage Door Opener, RV Access/Parking
Building
Lot Description Outside City Limits, Rectangular Lot
Entry Level Two
Foundation Slab
Sewer Public Sewer
Water Public
Architectural Style Traditional
Level or Stories Two
New Construction Yes
Construction Status Under Construction,New Construction
Schools
Elementary Schools Stpsb
Middle Schools Stpsb
High Schools Stpsb
Others
Tax ID 704331181DeltaLN21
Financing Conventional
Special Listing Condition None
Read Less
Want to know what your home might be worth? Contact us for a FREE valuation!

Our team is ready to help you sell your home for the highest possible price ASAP

Bought with RE/MAX ALLIANCE






